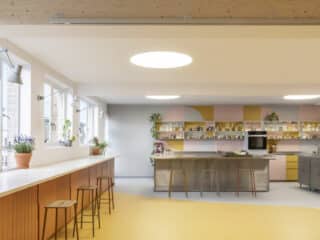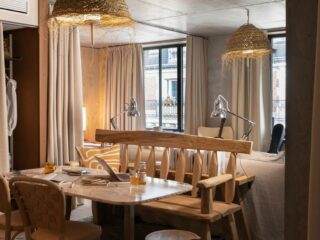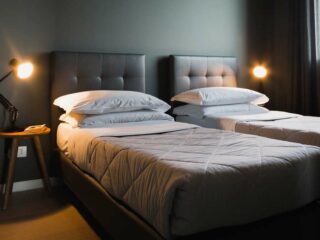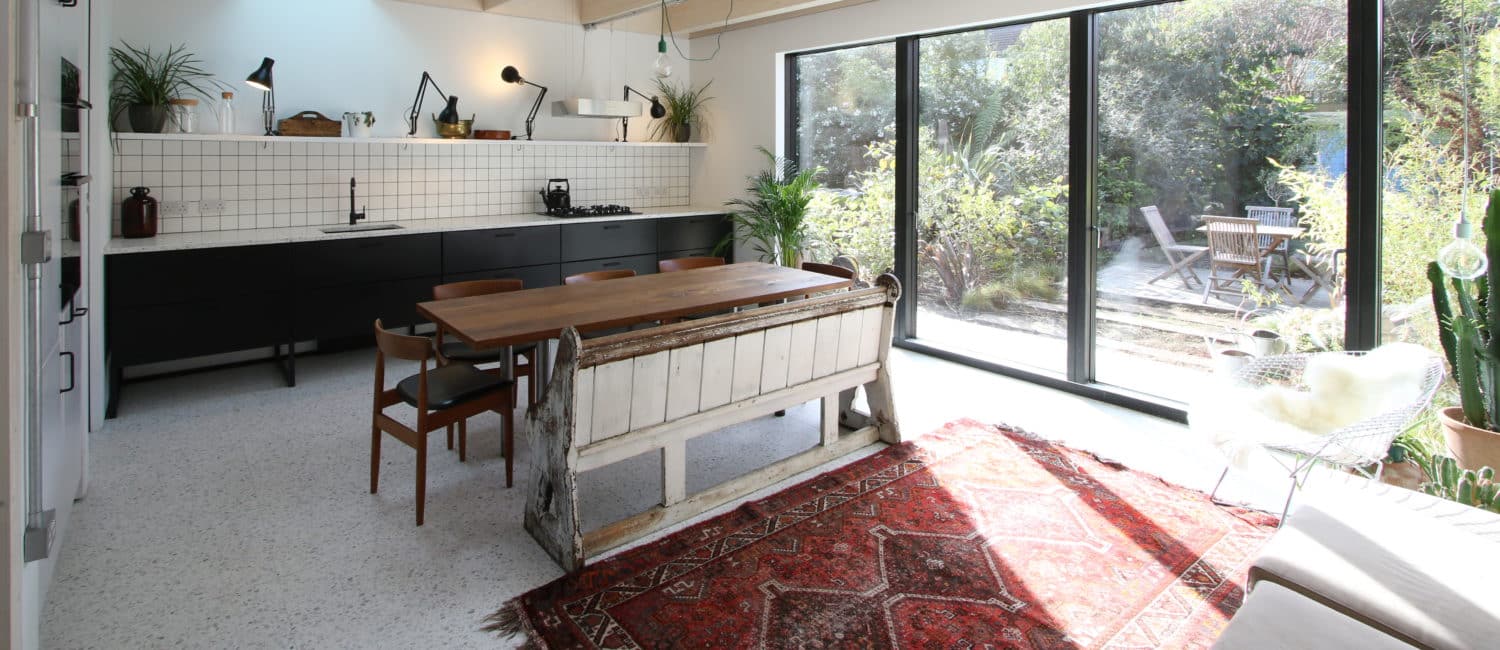
Residential
Lutwyche Road

Architects Tom Borowiecki and Rocky Marchant of Studio BAM! were initially commissioned to create a clever “gap” home in a Victorian end-of-terrace garden adjacent to the owner’s house in South-East London. The brief was for “something different, dynamic and creative, which would be warm and light, with a sense of the outdoors but not a glass box”. The principle of a long, light-filled house with a glass-sided internal courtyard quickly evolved.
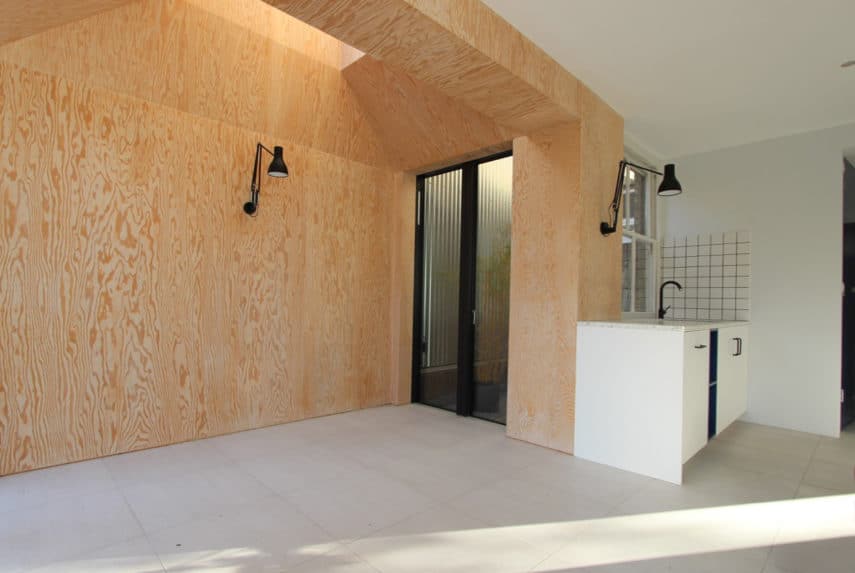
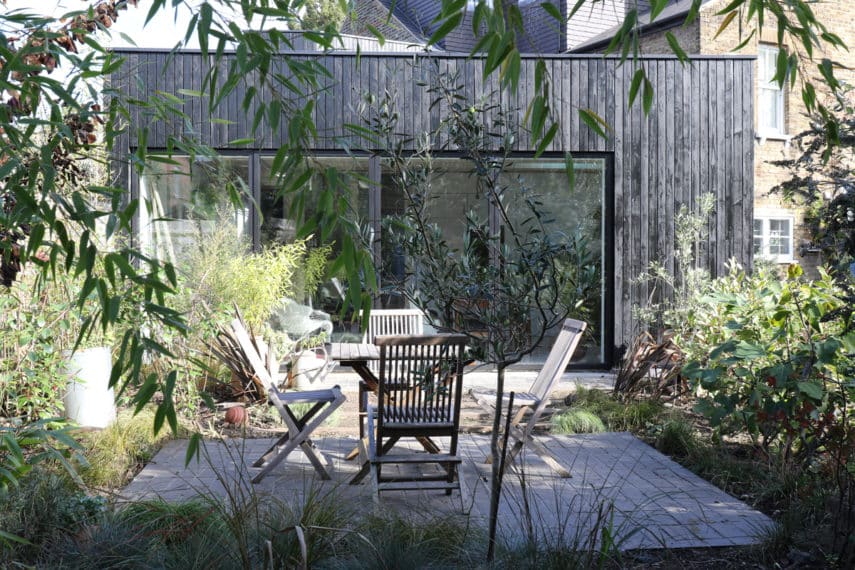
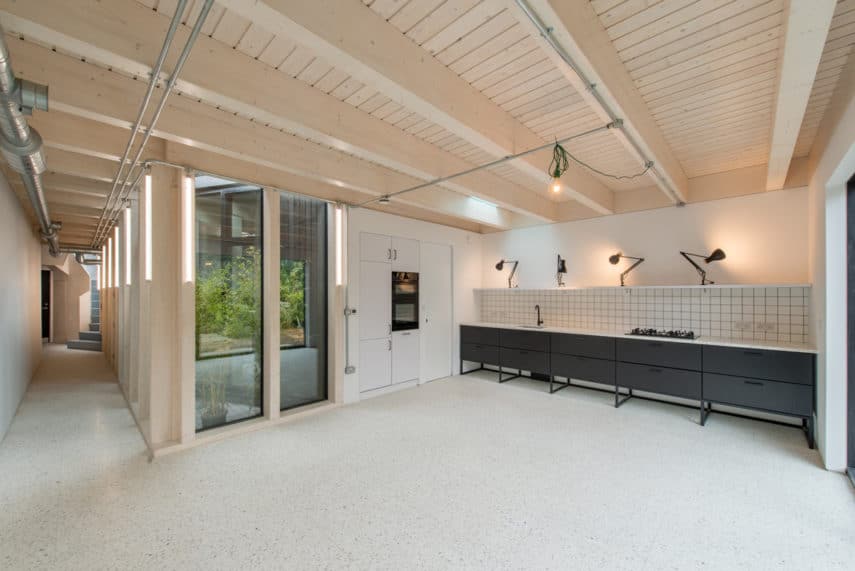
A subsequent commission, also addressed by Studio BAM!, resulted in the development of a new kitchen and dining room extension to the main house, along with ground floor WC and utility space. Materials for both commissions have been carefully considered – from the terrazzo floor, galvanized pipework and bespoke steel-framed kitchen inside the gap home, to the Douglas Fir lining and porcelain tiled flooring mirrored in the new terraced area outside the new extension. The addition of series of Type 75 Wall Mounted lights specified for both spaces is a masterful finishing touch, their graphic form echoing the pared back, quasi-industrial aesthetic of both developments.
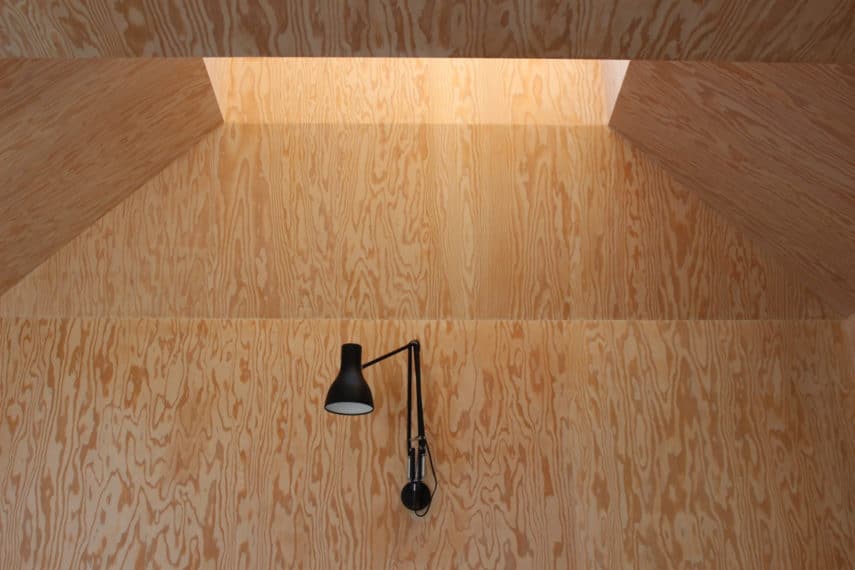
Interested in a similar project?
Please get in touch below if you have a contract enquiry or would like more information.
"*" indicates required fields

